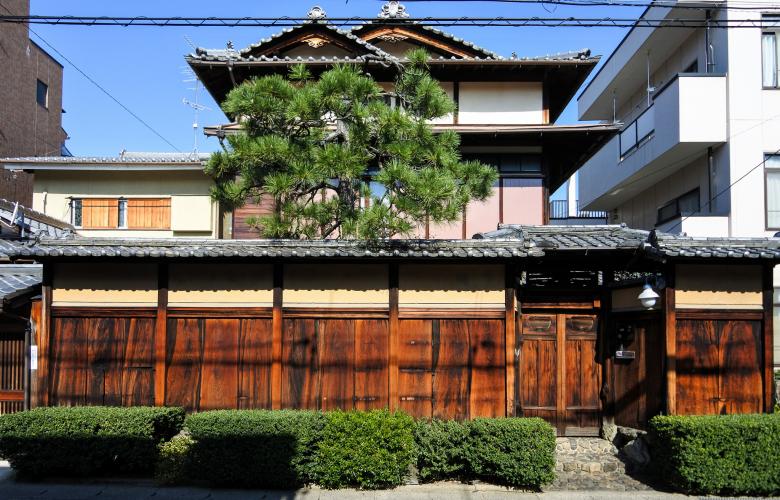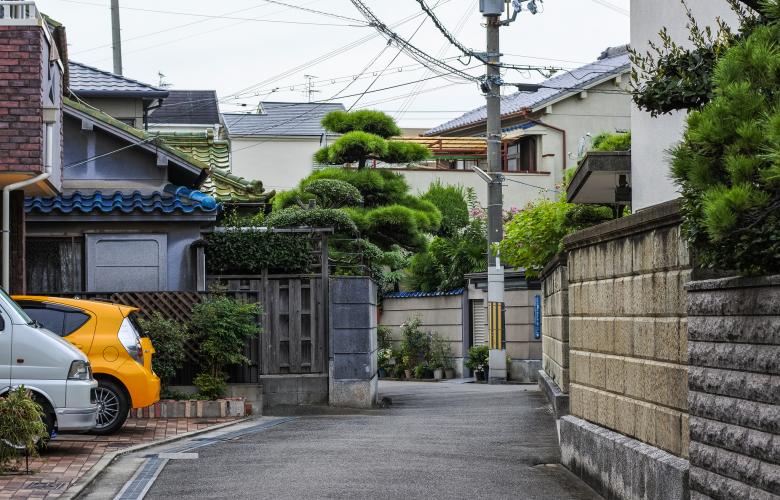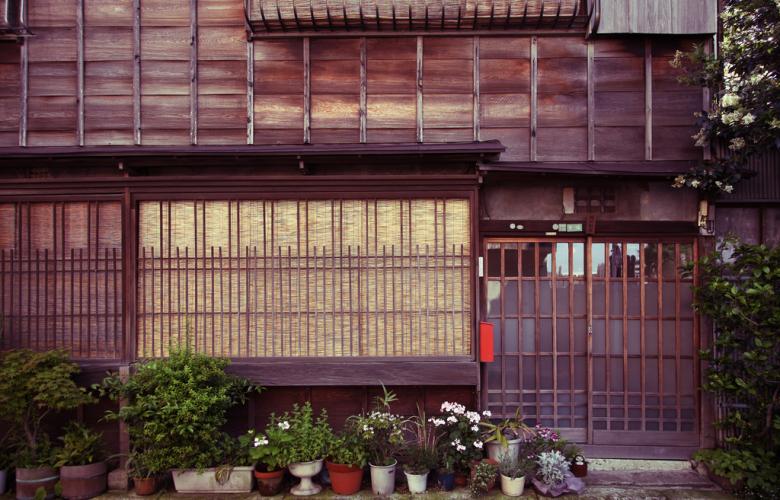The concept of uchi-soto
Ever wondered why Japanese houses look the way they do? The house, or ie in Japanese, is like in many cultures a central element of the way of life. Another word for it is uchi, which means "home" and "the inside". For centuries in Japanese culture, there has been a sharp distinction between uchi and soto. Uchi, referring to the inside, the familiar, the home, is associated with something clean, safe, and pure. Soto, referring to the outside, denotes the unknown and the unfamiliar, and can also be associated with something dangerous, impure, and dirty. Japanese children are raised to distinguish between the two.
The concept of uchi-soto permeates all areas of Japanese society: It is used at work and reflected in the way coworkers rely on each other as an inside group and treat a client with as much distance as utmost respect. It also shows in the different levels of politeness in Japanese language, which humble the self or in-group and honour the out-group. And it can be seen in many elements of Japanese houses, both traditional and modern. The uchi needs to be clearly separated and protected from the soto.
Uchi-soto in Japanese architecture
This explains while most detached houses are surrounded by a stonewall, even in the densely packed areas of central Tokyo where that feature would be as regarded obsolete by many. In the past, the stonewall protected the house, allowing for rather flimsy looking paper windows and sliding wood doors, opposed to Western houses that are often surrounded by large and open lawns, but then greet visitors with heavy locked doors. An area where uchi and soto touch is the genkan, or entrance area, of the home. It's reflected by the type of flooring used here, which is usually stone, a rather rough and utilitarian ground in stark contrast to the more pleasant wooden and tatami floors inside the home. The latter, considered the most comfortable, used to be reserved for the rooms were guests are received who, as they outsiders, must be honoured, so the more humble rooms of the house reserved for the family would not suffice.
While the stonewall and the genkan are fixed features of even most modern Japanese houses that symbolise a comforting reassurance of the separation between the soto and one’s own uchi, the rest of a Japanese home’s layout can be rather fluid. This is also a reflection of the definition of uchi. While it is one’s sanctuary and private area, this privacy is not the individual privacy most Westerners are used to, but rather a private space for the family as one unit. Individual privacy, which is highly desired by most Western cultures, is a rather new concept to Japan. That also explains why the space is so small that it feels confining to most Europeans: An individual room for each family member is not necessarily part of the standard floor plan. On the contrary, when Japan was modernising its housing and danchi (concrete apartment blocks) became the latest rage, 35 m2 were considered a good size for a small family, split up into a 2DK layout, That layout includes two rooms (onel living room and one bedroom where the family would sleep together), a dining area/kitchen (DK) and a bathroom.
What it means for home buyers
While Japan has started to embrace Western living elements, space and modern comforts, uchi-soto remains a central element of Japanese society and continues to be reflected in the architecture of spaces in Tokyo. If you are living in Japan and planning on building or buying a home here, you will most likely come into contact with uchi-soto elements during your house hunt.
The wall of the land you purchase should never touch your neighbours', even though this leaves impractical gaps of unused space. As a foreigner, you are considered part of the soto world. On the one hand, this means you will be treated with respect and politeness. On the other hand, it also means that you will need to show a long-term presence and deep involvement and contribution to your community, be it at work or the neighbourhood where you live, before you can become part of uchi. Many homes that you might consider for a viewing will still have a tatami room, even though considered impractical even by many younger Japanese. It can however be easily refurbished with wooden flooring. Finally, many Westerners might find the layout of many dwellings in Tokyo confining and might be disappointed by the small size of individual rooms that do not allow for their desire for more individual private space.
Working with a real estate agent who understands the needs and desires of international clients stemming from a different cultural background is a good start. However, when considering investment properties, keep in mind that what might not be ideal for you might be viewed in a very different light by potential Japanese renters.
By Mareike Dornhege
Similar to this:
When East meets West: The contradictions and concessions of the modern Japanese home
The freedom and natural aesthetics of sukiya-zukuri architecture
Building a green home in Japan







