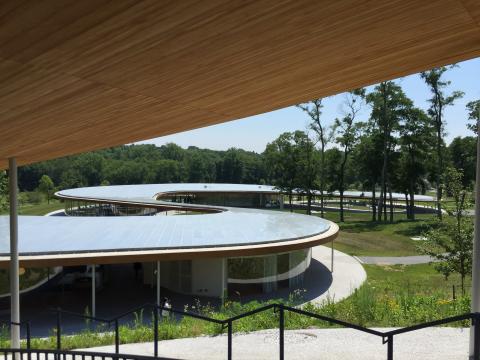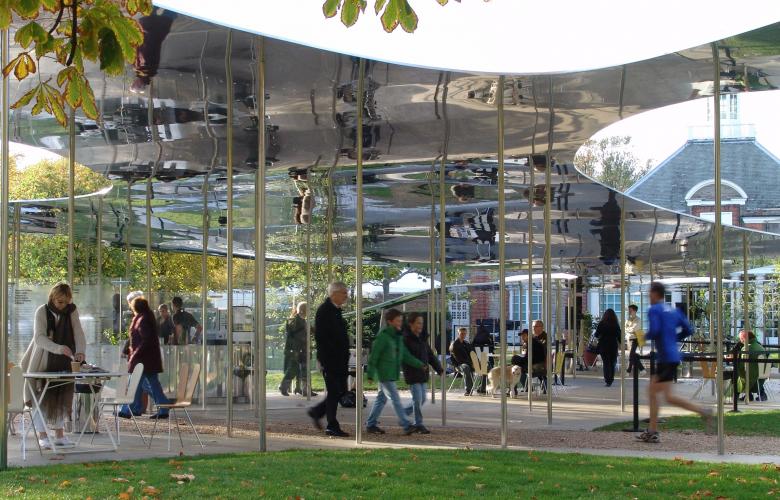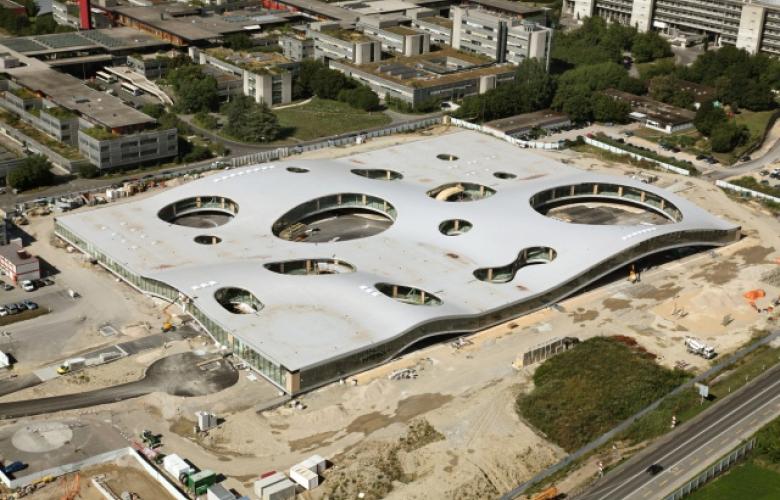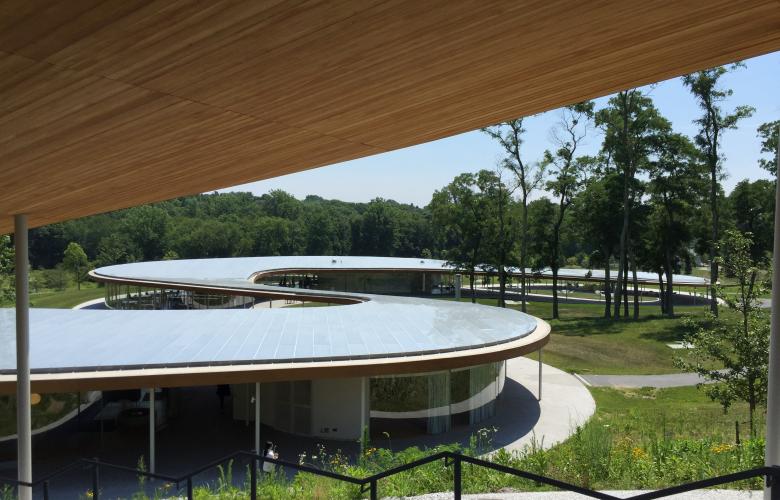Renowned architecture firm SANAA, which stands for Seijima and Nishizawa and Associates, reflects its affinity for adaptability even in its name. Formed by Kazuyo Seijima and Ryue Nishizawa in 1995, the firm has been awarded the Pritzker Prize in 2010 and the Golden Lion in 2005, while both architects work on their own projects alongside it.
With plenty of creations strewn across the world and in Japan, the variations in design reflect a desire to interact with and work alongside nature, with bold shapes a key feature. It is a small trend within their work, however, to use the shapes of water as inspiration. Dotted throughout the years and around the globe, the similarities are not a mere temporary trend or short-term fascination, they reflect a constant return to the fluidity offered by water.
One of their most recognised projects: the Serpentine Gallery Pavilion 2009 is one of a few river-inspired shapes used throughout their career. Using reflective aluminium steel placed atop delicate columns, the metal caught lights and glimpses of those who passed beneath it; both stationary and moving at the same time. By allowing people to step beneath a stream, concepts of space and natural order became fluid, introducing the key role of the piece. By removing fixed concepts of what is known and what is not, the space becomes an open invitation for new ideas, concepts and collaborations — just what the Serpentine Pavilion is for.

This concept has appeared again in the Junko Fukutake Terrace at Okayama University. Designed to be welcoming and accessible, the curved shapes undulate to create an open space with enough coverage to provide shade and shelter, but not to enclose those within. As space for relaxation within an educational environment, the cafe reflects the need to unwind, using a river-like shape to reflect the natural movement of thoughts, but also the flowing away of stress. Conversely, the nearby Junko Fukutake Hall — which was also a SANAA design — is an intense collection of angles and angled shapes. This contrast highlights the thought process of students — new ideas, clashing at first, before being mulled over in a relaxed space, ready for both student and concept to find their natural place.
Similarly, at Grace Farms in Connecticut, the duo created "River" — a building as simple as its name and concept which follows the curves of the hill it was built on. A non-profit organisation that aims to advance nature, faith, arts, community and justice initiatives in their local community but also at a national and global level, the concept takes another interpretation. Starting as the smallest of streams, a river can grow as it joins with others, supporting eco-systems and providing life, all before reaching the oceans which stretch across the world.

Made from glass, steel, wood and concrete, the structure's reflection of its surroundings are its strongest factor, and contributed to it being awarded the 2014/-2015 Mies Crown Hall America's Prize. Speaking about the design, Jury President Stan Allen noted, "The jury was struck by the radical way in which the line between architecture and landscape is blurred by the 'River' building. The firsthand experience of the building reveals a confident realization and the immediacy of its architectural solution." By combining structure, concept and environment seamlessly, the pair exhibit a deft ability to reduce a complex world into the simplest of forms.
It is this skill which ultimately awarded them the Pritzker Prize in 2010, as noted by the jury members. Although their works are described as "deceptively simple", the jury citation states: "They explore like few others the phenomenal properties of continuous space, lightness, transparency, and materiality to create a subtle synthesis". Praising their straightforwardness and restraint, their work is described as "simultaneously delicate and powerful, precise and fluid, ingenious but not overly or overtly clever." In words that could describe rivers themselves, the Pritzker jury highlight the very qualities that bind Sejima and Nishizawa with their creations.
One of the pieces highlighted by the jury was the Rolex Learning Centre in Lausanne, Switzerland, which combines a wave-like structure with ten varying bubble spaces all encapsulated within its confines. Used 24 hours a day by students, the waves are a reflection of the ongoing progress of time, but also the ever-changing form of learning and growth. Rather than being on levels, the building is a large open environment, achieving what the duo call "an equivalence of spaces." Similar to shallow oceans with waves above them, there are no hierarchical levels to contend with.

The bubbles within the building are used for teaching and seminar spaces if smaller, and some of the larger are open spaces. As one of the world's leading universities in technology and science, the modernity of the design suits it's purpose while maintaining a balance with its natural shape. Overlooking Lake Geneva, the building provides a space within nature but also opens up to it, as a source of inspiration and realism.
Although never realised as it was beaten out by David Chipperfield, the concept of bubbles was adapted for the firm's proposed Nobel Center design. Using huge adjoined spheres for the waterfront location, the structure was transparent, offering unobstructed views across the bay.
As light but protected spaces, the concept of intersecting bubbles embraces the malleable presence of the surface of water. Both a barrier and easily crossed, depending on the matter wanting to breach it, the surface of water is reflective, enticing and a window into another world. This awareness again highlights their preference for simplicity and water-based inspiration. Although it was never to be, the design was a visually impressive and conceptually brilliant piece.
While they have a myriad of designs which are fixed in more concrete forms, the fluidity of their water-themed designs are stand-out examples of their natural focus and conceptual thinking, which should not be overlooked.
By Lily Crossley Baxter
Similar to this:
Living in a material world: The creations of architect Kengo Kuma
Against the onslaught: Florian Busch on Tokyo's architectural ecosystem
Innovative, influential and ingenious: Toyo Ito and his impact on Japanese architecture










