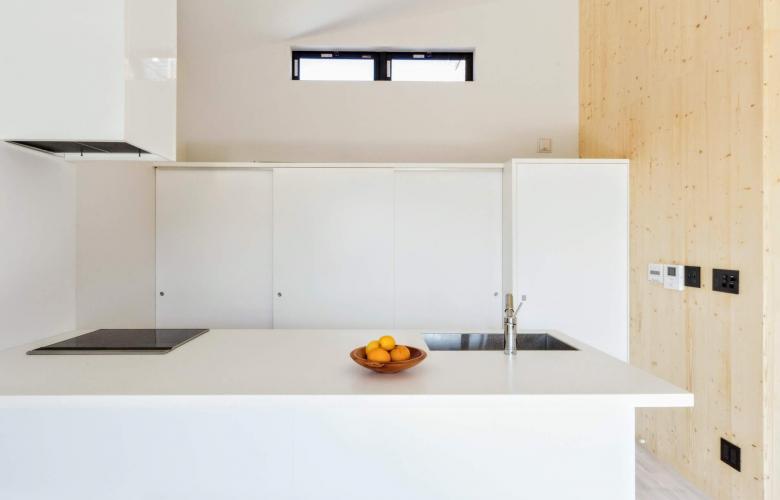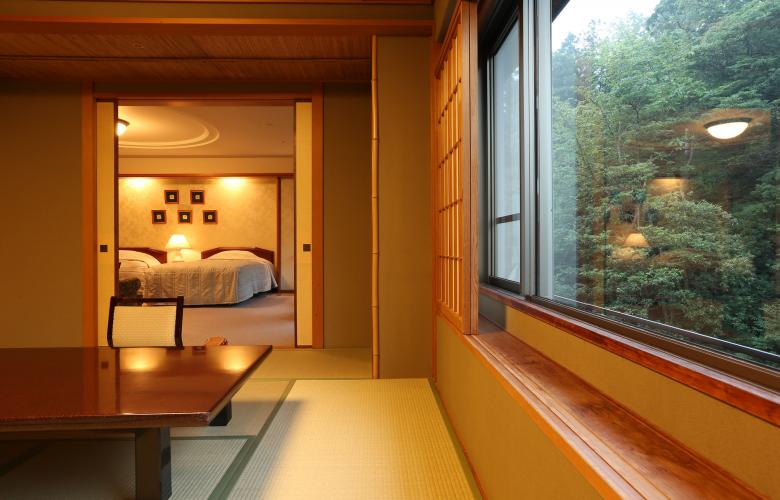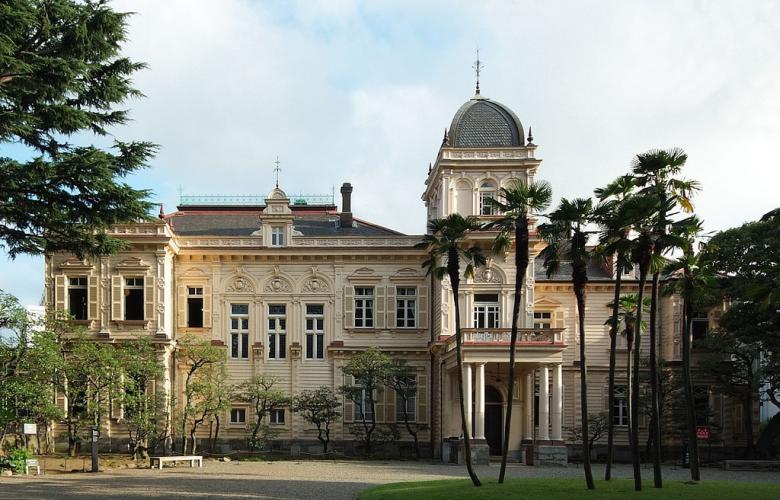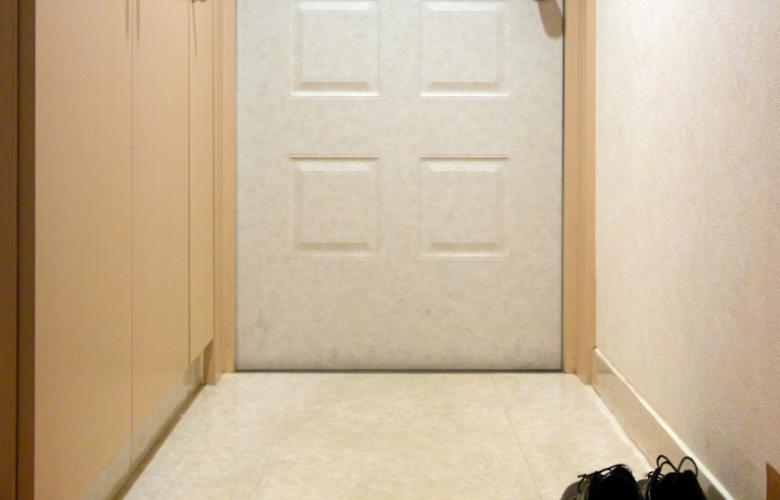The final product of a tumultuous journey, the Japanese home reflects the radical changes and the struggle to move towards the future without losing sight of the past. Remaining largely unchanged for centuries, housing in Japan underwent the majority of its development in a relatively short period of time.
This development can be divided into two distinct periods: the Meiji Restoration and the post–World War II period. During the former, the country experienced a period of intense westernisation which led to a requirement for more large-scale, impressive buildings like banks, train stations and hotels. These were designed by by an influx of Western architects like Josiah Conder and Thomas Waters who were invited to Japan as advisers and influenced many of the leading Japanese architects of the time.
This rapid development, however, was largely limited to trade and military buildings, or the of homes of foreigners, like the Yokohama Bluff. Regular Japanese homes remained Japanese in design, but began to utilise some of the more practical building materials which improved their resistance to fire – a major issue in tightly packed residential areas. Known as the kura-zukuri style, this was the first introduction of Western elements to Japanese homes — a central hallway — and is still the basis for modern homes today.
Following World War II, however, housing in Japan underwent a far more radical change as the country struggled to re-build. Due to war damage and an unprecedented influx from rural areas, there was a significant housing shortage which required a complete change in approach. The Prefabricated Housing Association was formed in 1946 to address the issue, but it was not until 1951 that private-sector–built housing was approved under the Public Housing Act.
This move led to the development of danchi: public housing which was the symbol of modernisation in Japan. Concrete communities which focused on natural airation, light and space were seen as a sign of the future and were highly sought out. In reality, they were often smaller than the traditional homes at the time, but offered such modern luxuries as flushing toilets, running water and fridges. Symbolising a middle-class luxury, the inclusion of schools and shops meant they were highly sought after, and handed out using a lottery system. With odds as low as 25,000 to 1, the development of housing was certainly welcomed by many.
Despite not aging well and increasingly converted or replaced entirely, danchi symbolise the greatest change to take place in the design of Japanese homes. After that, the development was fast, with a division between mansion-style buildings and individual homes. The blend of elements remains relatively uniform, with Japanese, Western and modern elements across the board.
While traditional Japanese homes were fluid, with only the genkan (entrance area) having a fixed purpose, slowly a more divided style became common. With running water came more elaborate kitchens and their positions were fixed, which slowly followed in the rest of the house. The concept of separate bedrooms was introduced in danchi, and the rise of dining tables and Western furniture replaced zabuton (Japanese floor cushion) and other items which can be easily put away when needs changed. This move towards designated rooms only increased with additions such as televisions, fridges and beds — which were seen as signs of contemporary success.
Today, Japanese homes are a smooth blend of the three elements, with only a few distinctive items reflecting the owner’s preference. While hardwood flooring is standard for new builds and apartments, at least one tatami room is common and is often used for sleeping or meals. The preference for a deep bath is another distinctly Japanese element, often maintained over a shower in even the smallest of apartments.
Kitchens have seen the most technological advancements, with a combination of some specifically Western and more general modern additions too. For family homes, ovens are growing in popularity as cooking habits expand and more permanent cooking tops are popular — replacing the gas stoves found in most apartments. This move towards a more permanent set-up reflects the increased longevity of homes — particularly those of mansions and apartment complexes. While many individual homes are still expected to last less than 30 years, the preference for permanence in fixtures and fittings at least is promising.
The future of homes is set to become increasingly more westernised, although it is difficult to imagine some elements ever being replaced entirely. As Japanese families continue to build their own properties with little hope of selling, the power of preference will be a key element in the successful retention of traditional aspects, as apartments increasingly favour practicality over all.
By Lily Crossley-Baxter
Similar to this:
Danchi Dreams: A photographic exploration of a housing vision
The Bluff: Yokohama's foreign streets from years gone by
6 elements of Japanese traditional architecture








