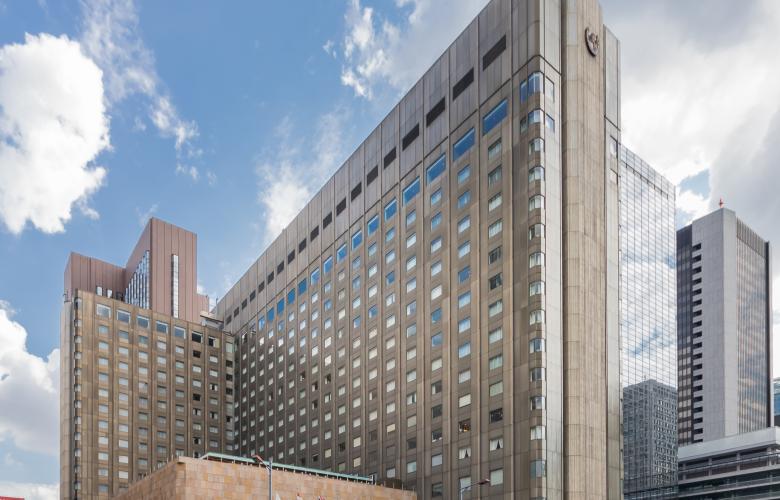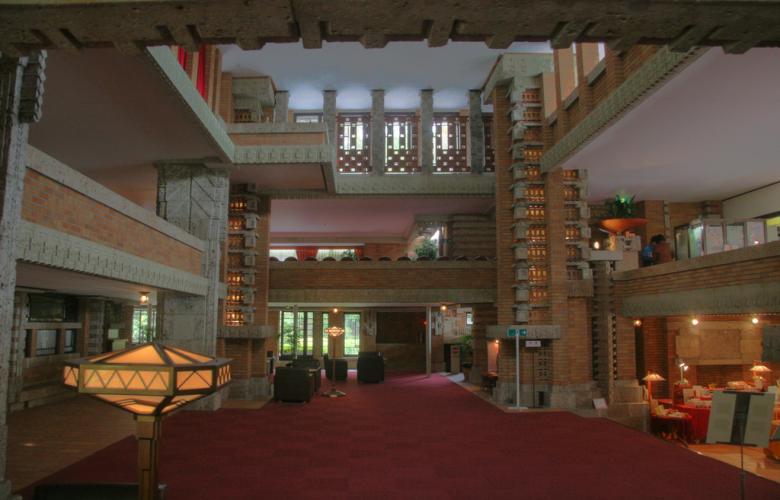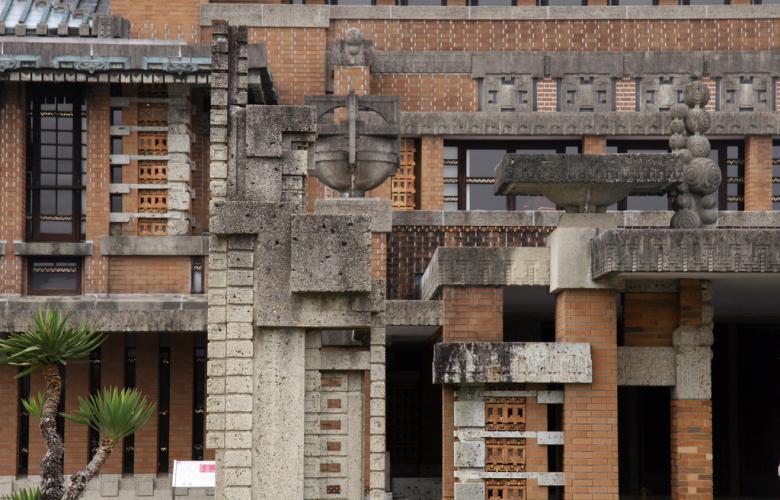With increasing numbers of Western visitors, the Japanese aristocracy of the late 19th century sought an impressive hotel to meet its needs. Located just south of the Imperial grounds in Tokyo's Chiyoda ward, and with the bulk of the investment for the project coming from the Imperial Family, the hotel was more than just a place for visitors to stay. With a strong desire to be seen as modern and with Western styles adopted in all in aspects of society from food to fashion, the Imperial Hotel had to showcase the best of a new Japan.
With initial drawings by German architect Heinrich Mänz, a troop of Japanese architects was sent to Germany to study similar buildings. After returning, Yuzuru Watanabe was selected to complete the design, leading to it's nickname "Watanabe House".
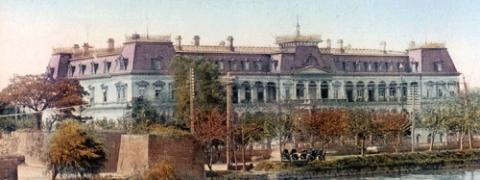
Originally only offering around sixty rooms and additional space for dinner guests at its French-cuisine restaurant, the hotel struggled for many years to reach capacity. However, it soon became a top destination during the Russo-Japanese War in 1904 and continued to be successful thereafter. With a large 42-room annex added and a Tsukiji hotel bought to increase capacity, the hotel continued to grow. With grander spaces in mind, plans for a new hotel began in 1912, with an eye on growing trade with the West.
The architect chosen for this grand design was Frank Lloyd Wright, an influential American architect whose designs incorporated a harmony with humanity that was well matched to the Japanese style. Wright was suggested in 1911 — and after visiting Japan, creating plans and receiving Japanese guests in the US, work eventually began in 1919. Only a few months later, however, the original hotel was largely destroyed in a devastating fire, although luckily no lives were lost. Frank Lloyd Wright halted work on his new building to create a temporary annex at Watanabe House. In 1922, the remains of the original hotel were lost in an earthquake, with the annex later lost to the Great Kanto Earthquake in 1923.

Eventually, the new hotel was partially opened in 1922 and became one of Wright's most impressive designs, opened fully in 1923 just before the Great Kanto Earthquake. Possibly his best-known work in all of Asia, the hotel was an ode to Japan's modernity, with a courtyard and reflecting pool leading up to the multi-tiered main building. Designed as an overlayed H and I shape, the impressive visual impact was breathtaking and became a strong example of the Mayan revivalist style of architecture. Using hallways and bridges to link the three main buildings, Wright created a palace-like building with an interlocking design reminiscent of traditional tsugite woodwork.
The hotel survived the Great Kanto Earthquake thanks to its above-ground foundation, though it was damaged during the bombing of WWII, and the South Wing was almost entirely destroyed. Although the hotel had been under threat of destruction due to the small size (it has only around 200 rooms), the war managed in some ways to stay its destruction whilst also contributing to it.

Following the war, the building was used by the occupation forces and later repaired with a 200-room annex being added in 1954 and a 400-room annex added in 1956 before a grand opening in 1958. While Wright had been invited back to help with the redesign, he declined, and it was eventually demolished in 1968. Recognized as an important legacy of architectural design, elements of the hotel were transported to the Meiji Mura Architectural Museum in Aichi Prefecture. Due to the concrete structure of the building, it could not be easily taken apart, so pieces of Oya stone and tiles were removed individually. Reconstruction of the façade and pool took over six years and after a seven-year break, it took a further two years to complete the interior work, with the display opening 17 years after demolition.
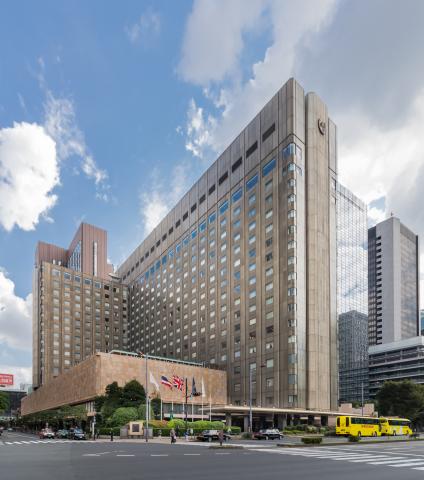
The final incarnation of the Imperial Hotel is a modern monolith comprising of 17 floors and over 700 rooms, opening in 1969. Slowly, the previous annexes were removed and replaced with a 31-floor tower, leading to the hotel's current form. While not architecturally interesting as its prior designs, the current structure is nonetheless a reflection of contemporary architecture. Meeting the needs of a burgeoning city with an ever-expanding population, the skyscraper was a sign of growth, hope and the future of a modern Japan.
By Lily Crossley-Baxter
Similar to this:
Naoshima: An island gallery for Japan's top architects
Kenzo Tange: Modern Tokyo's past creator
The architects of success: Behind Tokyo's famous landmarks


