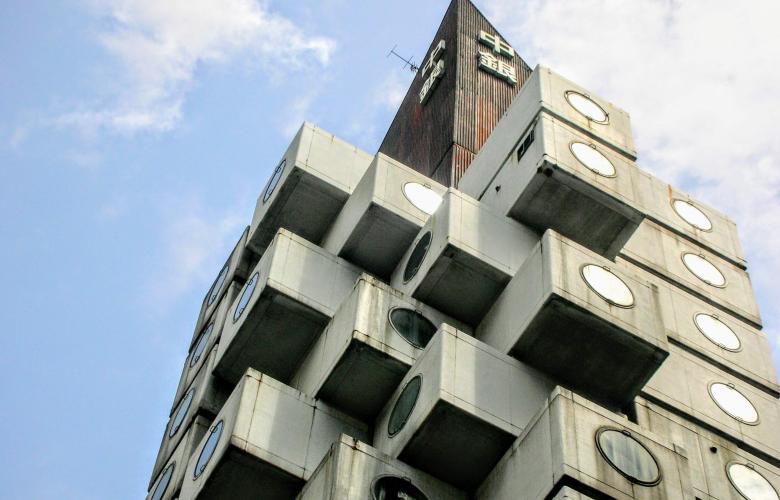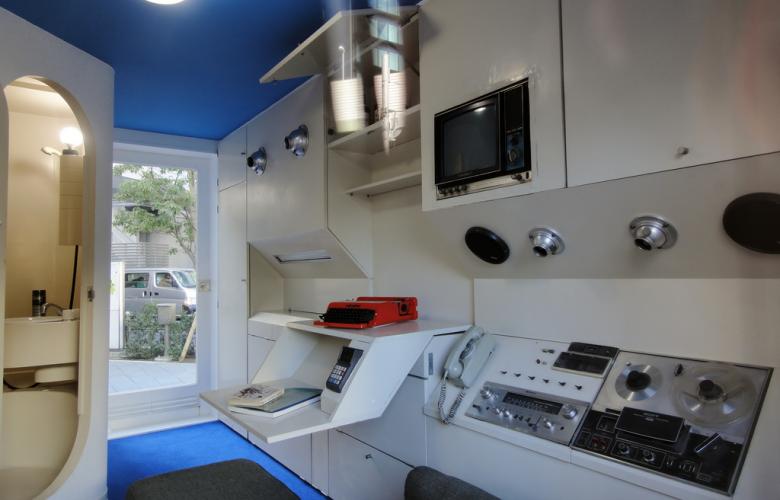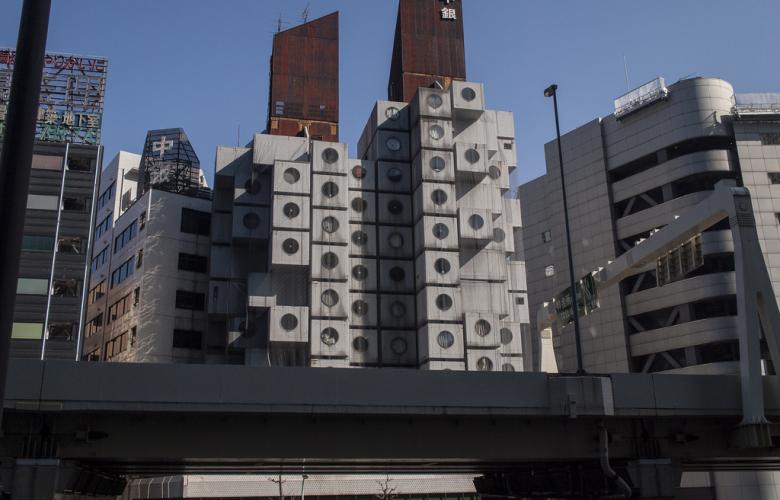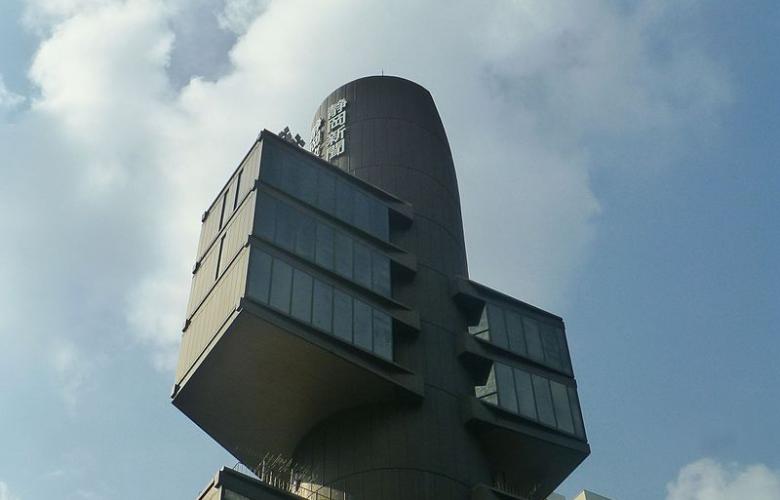While it may be a cliché, the saying "necessity is the mother of invention" couldn’t be truer when looking at Japan’s constantly changing city landscapes.
In the 1950s and 60s, a movement known as Metabolism came to the forefront of architectural discourse as a way to explore how a city’s buildings could grow and evolve, quite literally, like the human bodies that inhabited it.
Although the movement spawned only a handful of buildings during its peak, its ambitious and science fiction-esque concepts are still today woven into the DNA of Japan’s most contemporary pieces of architectural work.
Concept and history
The idea was conceived by a collective of forward-thinking upstarts, including Kenzo Tange, Kiyonori Kikutake, Kisho Kurokawa and Fumihiko Maki, four figures that would later go on to become the godfathers of contemporary Tokyo architecture.
In METABOLISM 1960: The Proposals for a New Urbanism, the group outlined what they wanted to create: a city whose parts could grow, transform and die while the whole being went on living.
The plan was to create public and residential structures with interchangeable moving parts, which, like cells, could evolve or "die" (be removed) in order to fit with the ebb and flow of the city's landscapes and needs of its residents.
It was a creative solution to some of the challenges Japan was facing post World War II. Emerging from the literal and metaphoric rubble, the movement came at a time of incredible economic growth. As large numbers of people started moving to the cities to help Japan become one of the world’s fastest-growing economic powers of that time, the migration created a need for new architectural thinking.
Metabolism designs in Japan
The best way to fully realize the Metabolism concept is to look at a few of the structures that were born from the movement.
Designed by Kisho Kurokawa, the Nakagin Capsule Tower in Ginza, Tokyo is arguably Metabolism’s most iconic creation. Resembling a bunch of front-loader washing machines haphazardly stacked atop one another, this building, completed in 1972, is actually comprised of over 100 prefabricated, theoretically removable apartment "cells" individually bolted onto large concrete shafts.

Each cell is (or was, rather—much of the building has fallen into disrepair) a completely furnished, tiny apartment with the basic amenities necessary for living in the city: a bed, desk, cupboards, and bathroom. It was not exactly a spacious, homely hangout, but that was never its intention. These rooms were created, in slightly dystopian fashion, to be a machine for urban living: practical, futuristic, and most importantly, flexible.
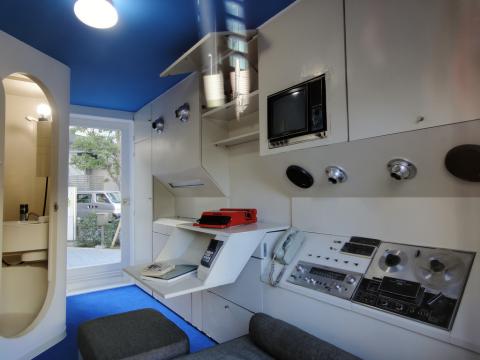
Another example is the Yamanashi Press and Radio Center in Kofu, Yamanashi Prefecture, designed by Kenzo Tange. Built to function as a media factory, it was intended to house a newspaper printing plant, radio station and television studio.
Like a mega Lego kit, the structure, completed in 1966, was set around 16 reinforced concrete columns that stood as a permanent support network for the horizontal slabs that could be taken out and slotted into place, depending on what was needed by its inhabitants. When it was constructed, there were a few gaps included, in anticipation of future development. While still a media hub, today it is known as the Yamanashi Culture Hall (the building is pictured below).
Tange's Shizuoka Press and Broadcasting Tower in Ginza, Tokyo, erected around the same time, is also worth noting.
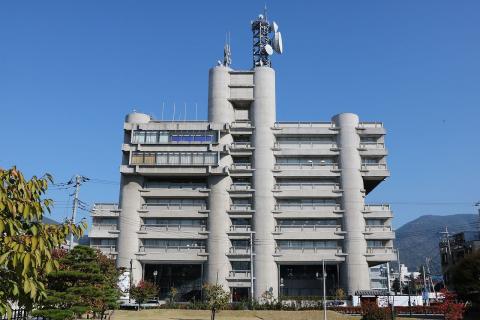
Although it was never realised, Kiyonori Kikutake’s Marine City prototype definitely deserves an honorable mention. Looking like it was ripped from the pages of a sci-fi paperback, Marine City was intended to be a floating metropolis. Built around a series of steel rings, it was designed to be a sustainable, safe, earthquake-proof solution to Japan’s ever-expanding urban sprawl.
The movement's legacy
Potentially a little too futuristic for their time, these buildings never reached their full potential. The Yamanashi Press and Radio Center’s room-ready gaps were later used as garden terraces, while new apartments were never added to the Nakagin Capsule Tower. But they forever altered the course of architecture in Japan.
The questions the movement tried to answer are the same questions that Japanese architects ponder today: how to craft economical solutions to ensure sustainable development, and the management of the ongoing urban sprawl, are still considered through a type of "metabolic" lens.
One could argue that Tokyo’s trend of eel's nest homes: small, weaving narrow houses, are a type of metabolic theory in perhaps a retrograde fashion. Rather than first being created to grow with the city, they’ve grown inside the hidden cracks of the city, evolving and adapting to the restricted space available.
Mega-lifestyle company MUJI have also embodied some of Metabolism’s theories with their recently released MUJI Huts; small, simple, portable and adaptable homes, built to blend in with their surroundings.
Although many of the envisioned buildings don’t stand today, Metabolism’s ideas are constantly being repurposed, reinvented, and recreated, slotted in to fit the plans of modern Japanese construction—just like the capsules of Nakagin were once intended to do.
By Lucy Dayman
Similar to this:
Tokyo: Capital of modern Japanese architecture
Eel's nests: The trend of Japan's narrow houses
Weird and wonderful: Japan's unconventional houses

