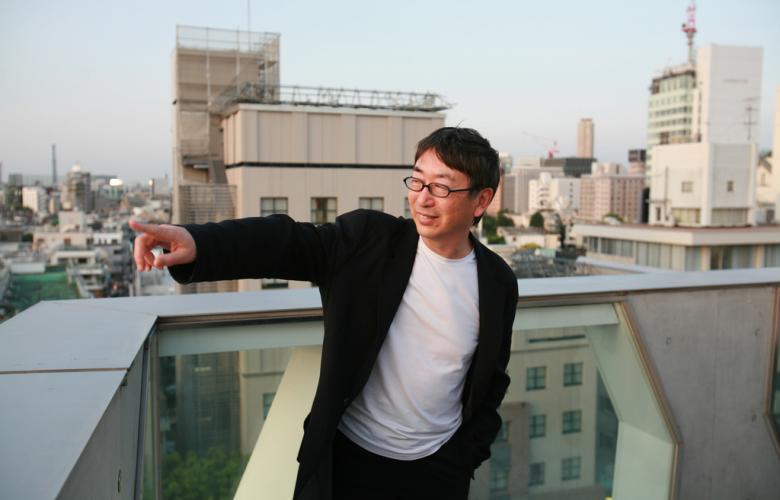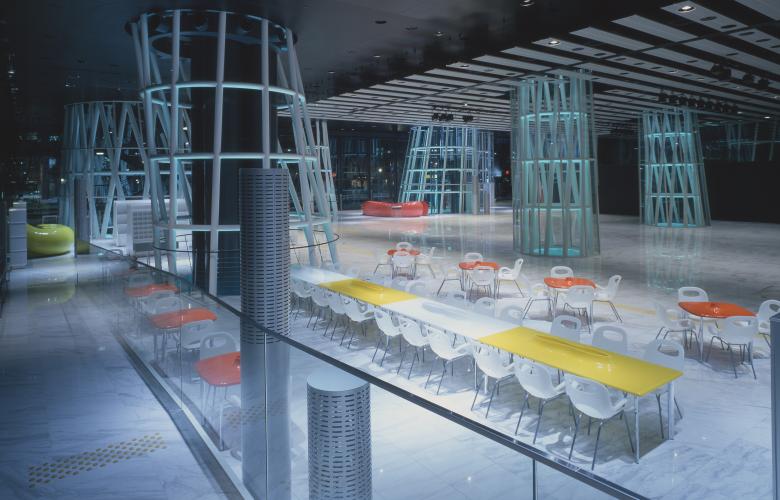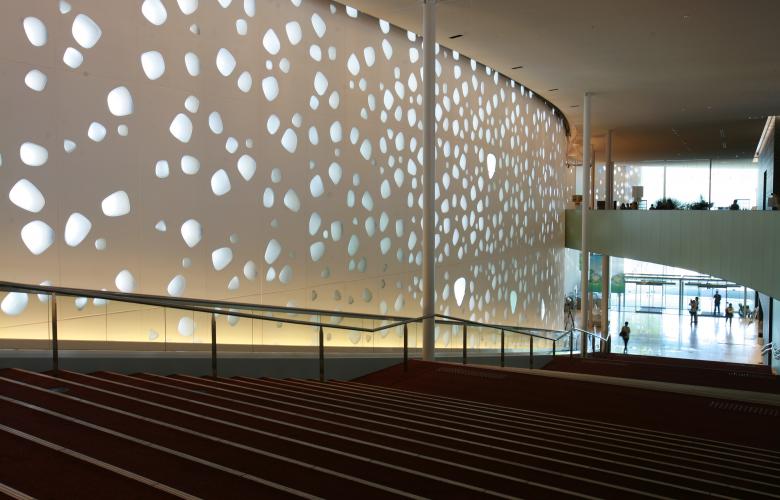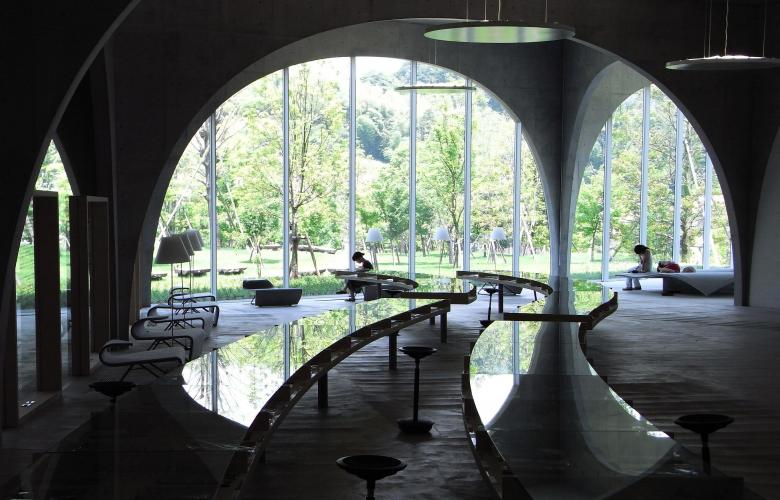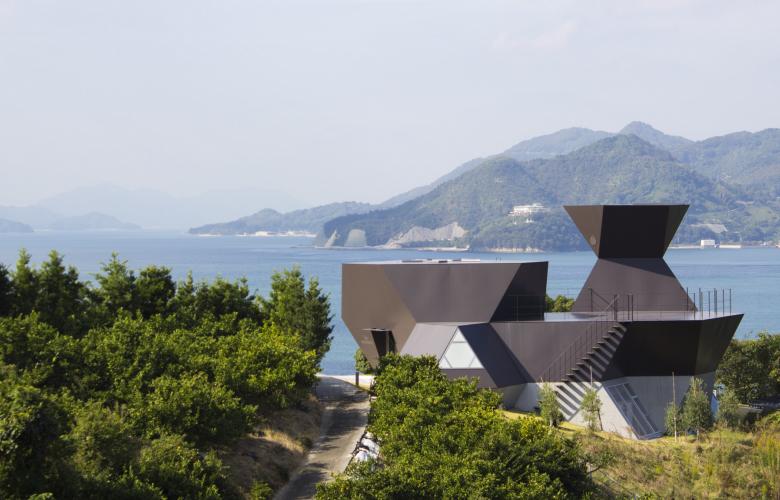From mild beginnings designing homes in Tokyo's suburbs, Toyo Ito has become one of Japan's most influential architects alive today. Today, he designs around the world, embracing technology and nature to create ever-impressive buildings — all while his students and proteges take up the gauntlet inspired by his visions.
Born to Japanese parents in Seoul, South Korea in 1941, Ito later moved with his mother and sisters to the rural village of Shimosawa in Nagano where their family ran a miso paste factory. After attending high school in Tokyo, he remained in the city and graduated from the University of Tokyo in 1965. Surprisingly, he was initially uninterested in architecture, and only began to appreciate it while at studying at the university. He spent the next four years working alongside Itsuko Hasegawa before starting his own firm in 1971. Originally called Urbot (Urban Robot), it was renamed Toyo Ito and Associates and would soon become one of the most recognised names in the industry.
Like many fledgling architects, Ito began with residential properties — designing the Aluminium House before creating a home for his recently widowed sister. The former design was the first to really break tradition and began attracting attention from the architectural world. This set Ito's path in motion, and he began following his belief that no design should be limited by constraints, either physical or social. Projects like the Pao for the Tokyo Nomad Girl shifted the focus of a building from structure to a fluidity of function, reflecting his playful and futuristic visions for what architecture could mean.

Two of the strongest themes visible across Ito's works are nature and technology — reflecting the two biggest factors affecting not only architecture but also everyday life in Japan. The history of and ever-present threat of earthquakes means building regulations are strict, adding a new consideration into creations. When building one of his self-confessed favourite works, the Sendai Mediatheque, he not only designed a building that survived the 2011 Tohoku earthquake but made the structural elements the focal point of the design. Following the devestating earthquake, Ito was involved in designing alternative housing for those who lost their homes, and his presentation of models on rough wooden plinths won best pavilion at the Venice Architecture Biennale in 2012.

While nature can be a destructive force, it is also a source of inspiration for many of his most famous designs, with common themes running through works created both in Japan and abroad. The fluid shapes of water appear in multiple designs, for example, the undulating roof of the Meiso no Mori Municipal Funeral Hall in Kakamigahara is reflected in the still water beside it. At the Matsumoto Performing Arts Center, the sea was again the inspiration for the soft, curved walls and the dappled light falling from randomly placed holes — recreating the light patterns that fall across the sea floor, broken by waves.

In both the Taichung Metropolitan Opera House in Taiwan and the Tama Art University Library in Tokyo, caves provided inspiration for the large, open spaces combining function with beauty. The Opera House was styled around the concept of a sound cave, with large, round shapes dominating the spaces both inside and out. Alternatively, the library features cathedral-like arches, with varying widths but all tapering down to bases only 200mm wide. By working with a structural engineer, Ito maintained his vision of a wall-less space, with all weight supported at the intersecting points. Although he originally wanted to design the building below ground, due to budget restraints it was created on the first floor, but the cave-like concept remains evident thanks to the glass exterior showcasing the concrete arches and the entrances they form.
In Tokyo, the facade of swaying-tree-like shapes covers the instantly recognisable Tod's Building, reflecting the side-by-side growth of trees and urban design, offering a half-camouflage to both. This relationship with nature goes beyond merely imitating it, however, as Ito's Wind Tower in Yokohama demonstrates. During the day, it reflects the surrounding streets with mirrored panels, but at night it becomes a visual reflection of the effects of nature. Using measures of wind intensity and noise level, the interactive screens react and display changing colours depending on the strength of the wind and surrounding noise. By incorporating nature into his designs, Ito highlights the importance of recognising the potential of the unique landscape surrounding each project site. This innate vision was one of the primary factors cited by the panel who awarded him the Pritzker Architecture Prize in 2013, as they stated that Ito was: "A professional of unique talent, he is dedicated to the process of discovery that comes from seeing the opportunities that lie in each commission and each site.”
In a constant effort to bend the rules of design, Ito's buildings were often more than a simple structure. In a multi-faceted relationship with nature as both a destructive force and a source of inspiration, it was also something to be protected. In his design for the Main Stadium for the World Games in Taiwan in 2009, he created a stadium built with entirely re-useable materials. The roof of the stadium was covered in almost 9,000 solar panels which generate an annual output of 1.14 million kilowatts — creating both a statement about functionality and evidencing the future judgments of the Pritzker jury, who stated that he is continually "seeking to extend the possibilities of architecture".
It is no wonder, therefore, that architecture students from across the world look up to Toyo Ito as a visionary, with his influence evidenced in their own creations. Creators like Florian Busch, and duo Kazuyo Sejima and Ryue Nishizawa continue the legacy of reflecting surroundings and refusing to stick within limitations. Aware of his ability to teach a new generation. Ito began a so-called "cram" school to encourage budding architects and elementary school children in Tokyo over a decade ago. At the Toyo Ito Museum of Architecture in Ehime, workshops are offered to young architects and visitors can study models of his work.
Now a world-recognised architect, Ito has won most major awards including the RIBA Gold medal in 2006, Praemium Imperiale by the Japan Art Association, Best pavilion at the Venice Architecture Biennale in 2012 and The Royal Institute of British Architects’ Royal Gold Medal, among others. Aged 76, he continues to present incredible designs, and will no doubt influence the worls of architecture for years to come.
By Lily Crossley-Baxter
Similar to this:
Florian Busch and the floating stadium: A futuristic Olympic insight
Technology, text and tradition: The architectural wonders of Japan's modern libraries
Tokyo: Capital of modern Japanese architecture

